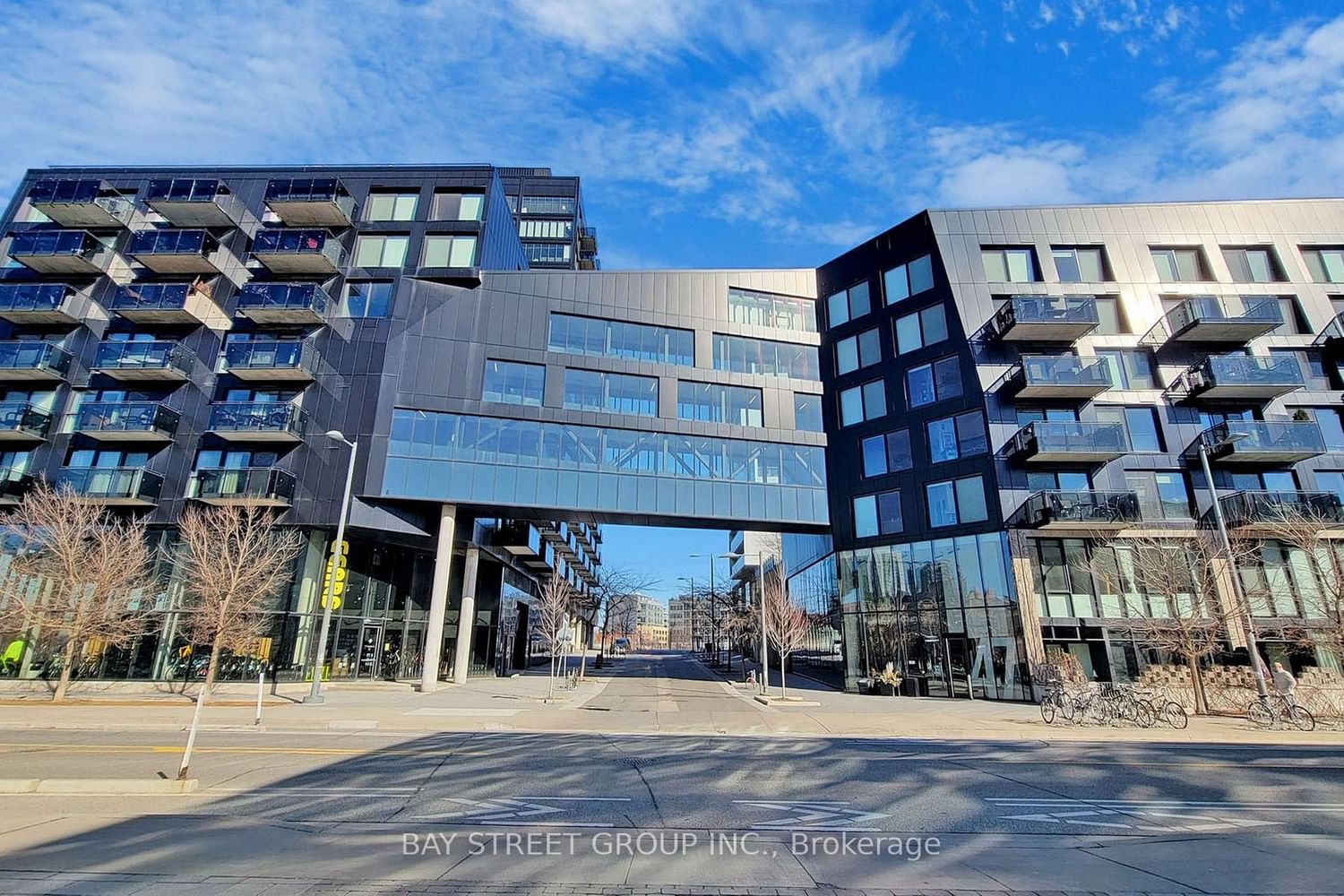$599,000
$***,***
1+1-Bed
1-Bath
700-799 Sq. ft
Listed on 1/29/24
Listed by BAY STREET GROUP INC.
Nearly 800 Sf One Bed + Den In Rivercity 1 with Customized cabinets and foldable bed , Flr To Ceiling Sliding Doors Offer Flexibility office or 2ed bedroom .Entertainers' Delight With Large Living Space And Open Concept Layout. Bedroom Semi-Ensuite. 9 Ft Ceilings. Oversized Walk-In Closet/Pantry. South-Facing Balcony W/ View Of Outdoor Pool and Garden /Terrace. Walking Distance To Distillery & Leslieville. Easy Access To Streetcar & Dvp. 24 Hrs Concierge, Gym, Party Rm, Pool/Terrace/Bbq
Stainless Steel Appliances Incl: Stove, Fridge, Dishwasher, Hood Fan. All-In-1 Unit Washer/Dryer. All Electrical Light Fixtures & Window Coverings. 1 parking and 1 locker
To view this property's sale price history please sign in or register
| List Date | List Price | Last Status | Sold Date | Sold Price | Days on Market |
|---|---|---|---|---|---|
| XXX | XXX | XXX | XXX | XXX | XXX |
C8029504
Condo Apt, Apartment
700-799
4+1
1+1
1
1
1
Owned
Central Air
N
Concrete, Metal/Side
Heat Pump
N
Open
$3,058.55 (2023)
Y
TSCC
2343
S
Owned
L338
Restrict
Crossbridge Pm 647-349-7693, Concierge 416-565-0427
4
$643.84
Concierge, Exercise Room, Guest Suites, Outdoor Pool, Party/Meeting Room, Security Guard
